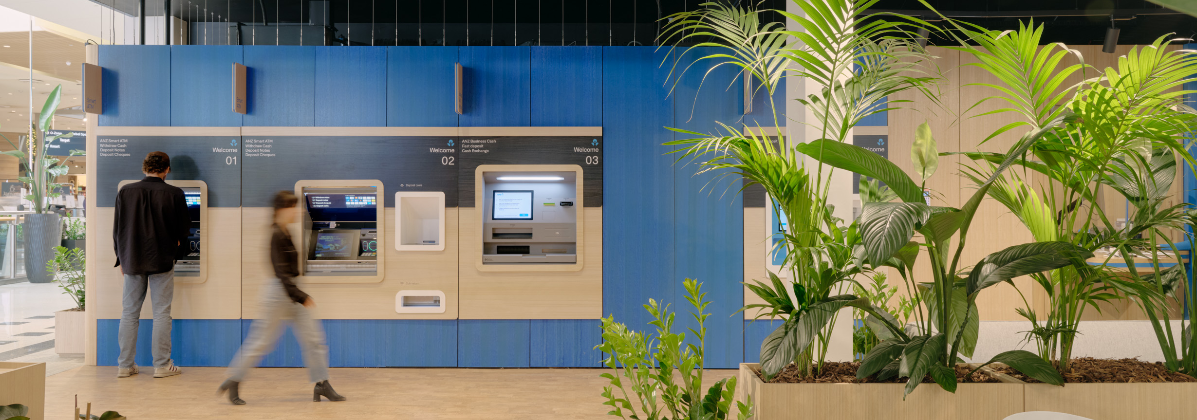Inside ANZ
Flexible and sustainable branches, the way of the future
“Our new branches and ANZ Plus stores enable staff and customers to focus on digital adoption and financial wellbeing conversations, more so than just transactions.”

The traditional bank building, dating back over centuries in some cases, was commonly (and some still are) a distinctive landmark in towns and suburbs. There was a reason for that: the “edifice effect”. Have an imposing, solid, secure building reflected the security and presence banks wanted to project.
But the world has changed. What the branch represents has changed – although it must still reflect the values and presence of the bank. How customers use branches has evolved greatly, especially over the past few years. We now have just 8 per cent of our customers relying solely on branches for their everyday banking needs. That means we must evolve the design of our branches to keep up with how customers want to do their banking.
Increased use of digital banking means when customers do come to visit a branch they do so by appointment and often want help with more complex needs – like home loans or improving financial wellbeing – where a relationship and coaching are critical.
Our new branches and ANZ Plus stores enable staff and customers to focus on digital adoption and financial wellbeing conversations, more so than just transactions.

Plants are used to create privacy for staff and customer conversations
Modularity
That historic edifice effect meant in the past we built fixed walls and anchored ourselves to the tenancy. That we built so permanently meant we were highly unlikely to ever change location.
Now our new branches and ANZ Plus stores are created from a simple kit of modular parts that come together, like Lego pieces, and the modular design provides us the flexibility to adapt our spaces quickly and cost-effectively to the future needs of customers and staff.
It also provides us with the ability to re-use components - either in the existing branch footprint or elsewhere. We can re-use three quarters of all the materials again for another location.
Over time, a stockpile of parts will be accrued – meaning that future fit-out designs can consider and incorporate what is readily available. On-site construction time and wastage is also reduced. Spaces can be easily updated by rearranging or replacing components or entire assemblies in response to evolving customer needs and technologies.
Compare that with an old stone bank branch where – even if it is now a wine bar or art gallery – the design and fit-out of the branch, its vaults and solid timber fixtures, remain, often unchanged.

ATMs in the Breathe branches
Sustainability
To meet our sustainability goals, we’ve specified, wherever possible, as many materials and supplies from local sources as we could.
We build using low carbon footprint, sustainable, materials and finishes. Almost every material or component can be re-used, recycled or composted. No part should ever need to go into landfill.
These natural materials are combined with plants to create spaces that are welcoming and familiar, becoming places in which people want to spend time.

Meeting rooms in the Breathe branches
User experience
Our primary focus is to provide our customers with industry-leading banking experiences. Providing our staff with a space that enables this via a design that allows project teams to deliver in the most cost effective and efficient ways we can.
We’ve also engaged with the Australian Network on Disability to ensure our branches are best in class for accessibility.
On top of all of this, the branches look fantastic and deliver to customers, staff and visitors an experience unparalleled in our industry, worldwide.

Open layout in Breathe branches
Our award-winning ANZ Breathe branches
Designed by Breathe Architecture, the new design was recently awarded The Allan and Beth Coldicutt Award for Sustainable Architecture in the 2022 Victorian Architecture Awards.
The Victorian Architecture jury said: “ANZ Breathe sets a new benchmark for commercial fit-out design – with sustainability as an irreducible and central tenet that demonstrates the organisation’s values.
The jury commends Breathe for delivering a holistic and scalable kit of parts design solution for a large institutional client that transforms the financial, environmental, and social impact of their branches. With 40 fit-outs completed to date, the planned rollout of 400 branches signals to the corporate sector that the business as usual approach to fit-out design is no longer enough.”
Kath Bray is Managing Director Retail Banking at ANZ
Related Articles:
Inside ANZ
70 years since the formation of the “modern ANZ”
Customers
